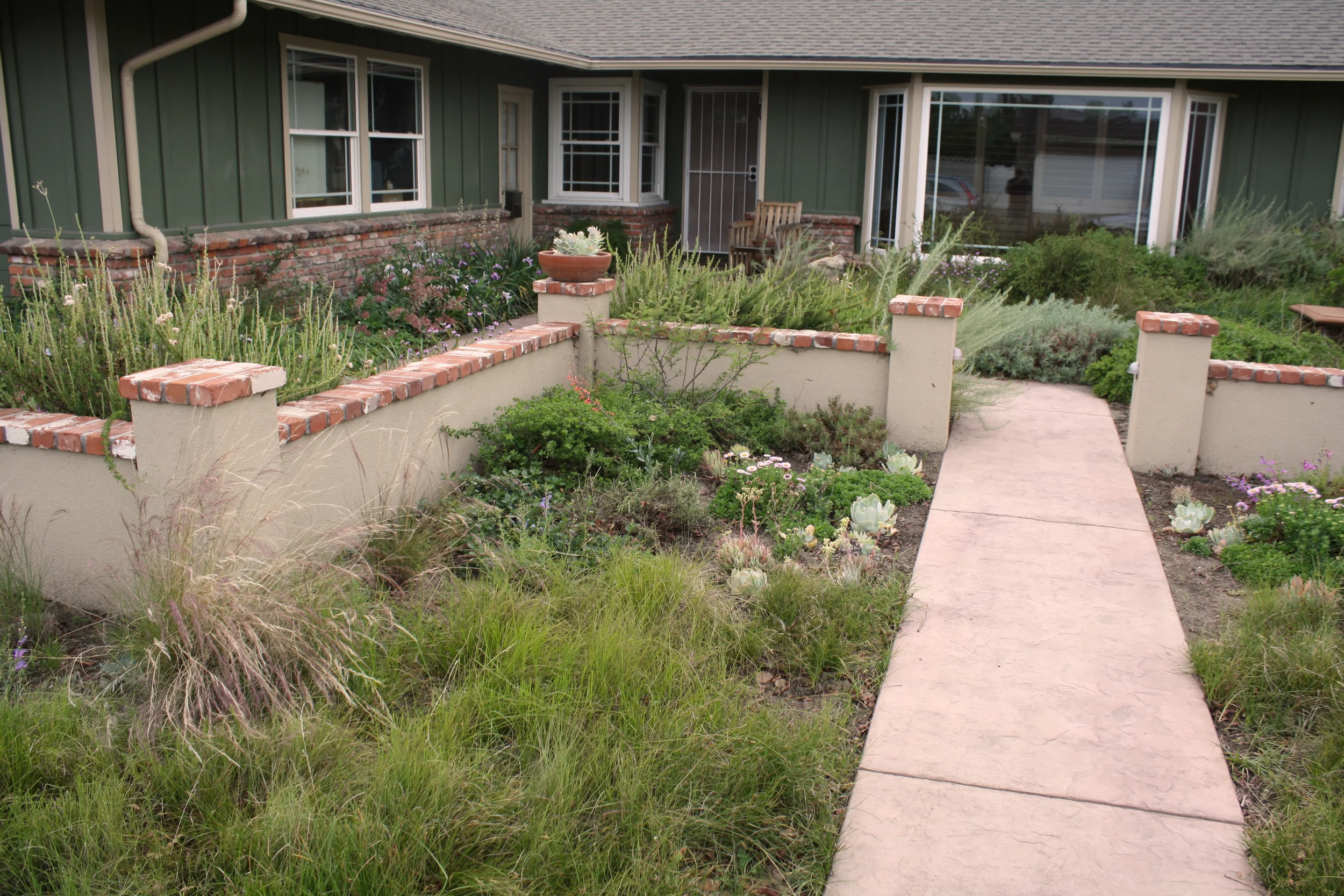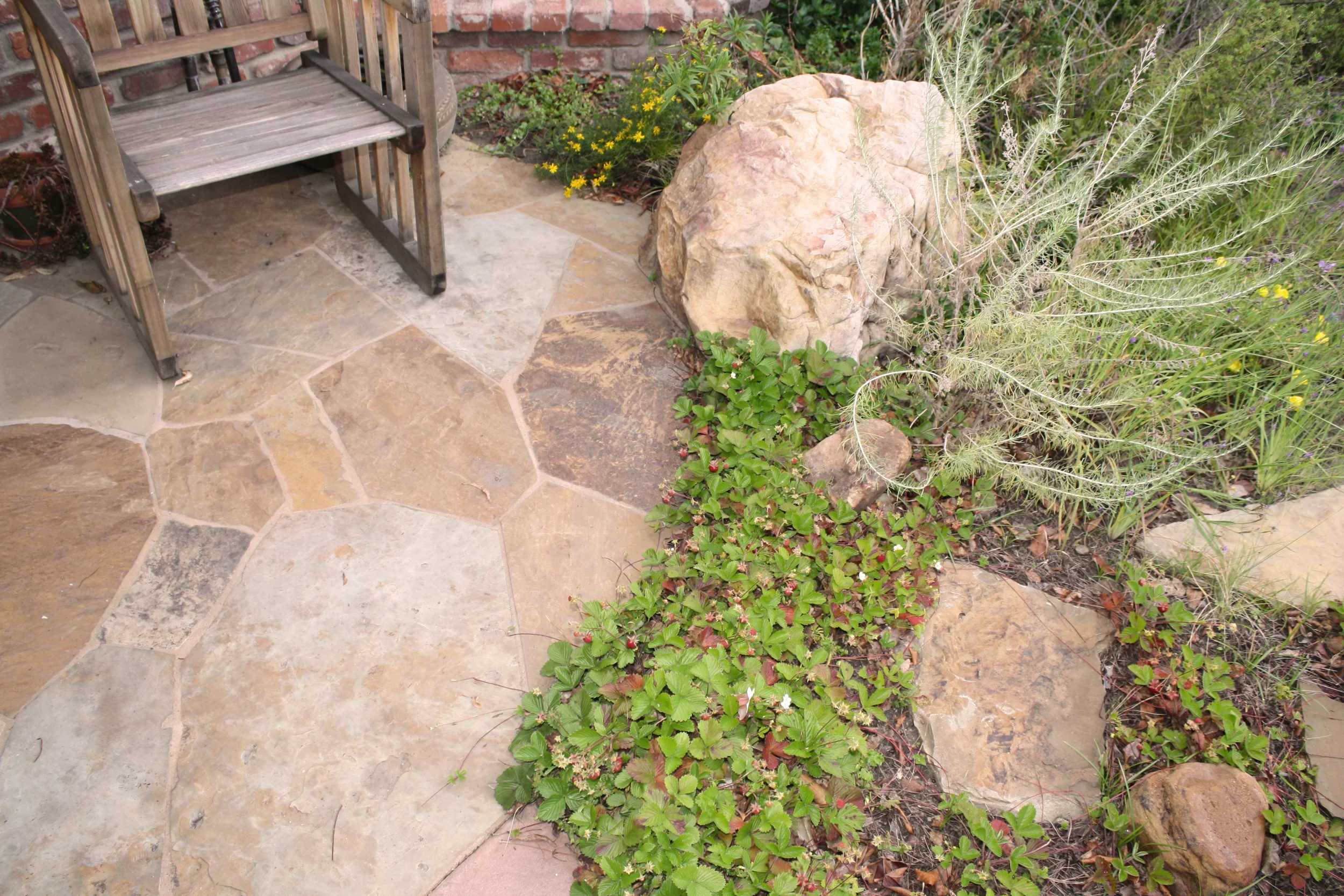













All drought tolerant, California Native, garden. Entrance walkway centered on large bay window to walk you through the garden and experience it, rather than just walk by it from the side.

Water-thirsty lawn, basic 1960's cookie-cutter landscape layout. The "before" pic...

...the "after" pic. Added a low wall to physically separate "formal" side (street) from the "natural" side (house), to add some visual depth and height dynamic, and give a sense of arrival once across the wall threshold.

A tranquil fountain for residents, but builds anticipation for arriving guests. Erigeron glaucus, "Seaside Daisy", in the foreground.

Enlarged flagstone patio with wild California Strawberries and a natural stone pathway through the "natural" side of the garden.

Stone pathway through the "natural" side of the garden to the quaint bench that acts a both a focal point and a destination.

The conceptual Design Development CAD drawing, with rendered enlargement of wall and decks.

Early elevation sketch showing the diluting of the large backyard space into two "rooms" from a simple wall, but still allowing the large space to be functional for movie nights being projected onto the white stucco of the house. NOW, the grade steps down at the wall, and the fire pit deck (right) steps up still, but is at the same grade as the floor level deck (left).

Paving sketch detail with large loose flagstone with cobble and landscape meado joints.

Construction pic I took after the wall was built. Lights are temporary, but will be used strategically elsewhere.

Construction photo taken by client after the first small floor deck was built. The top of that deck will be level with the stone/meadow paving, and the seawall is at correct 18" height on the other side, due to grading changes.
